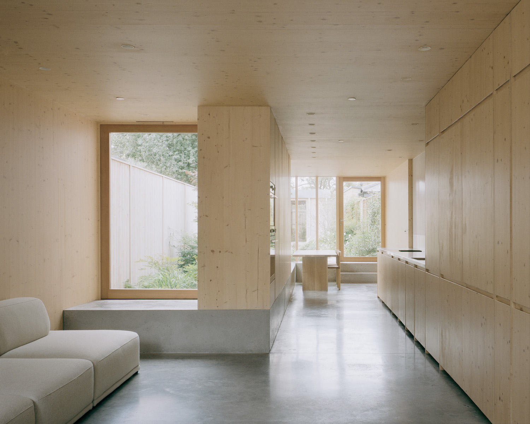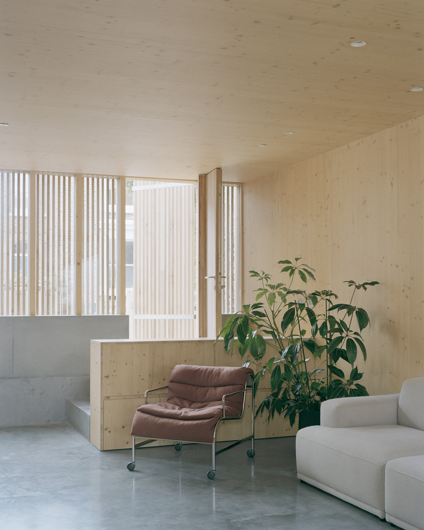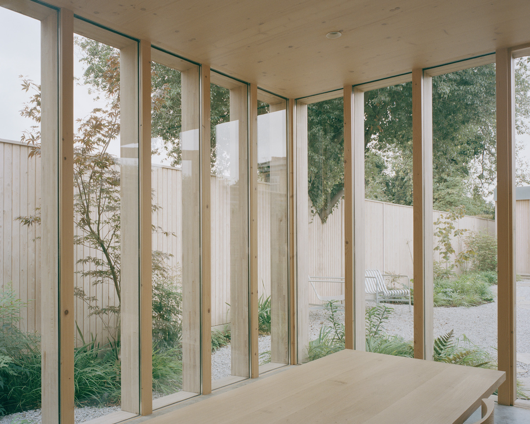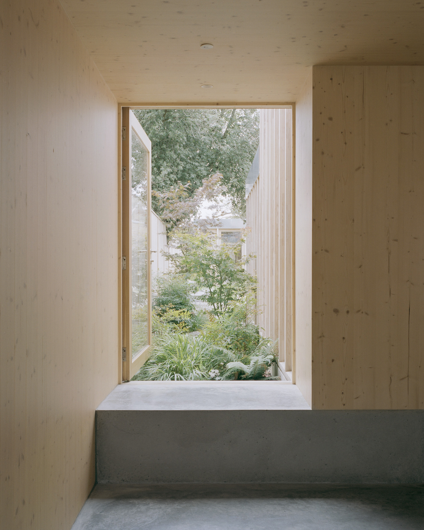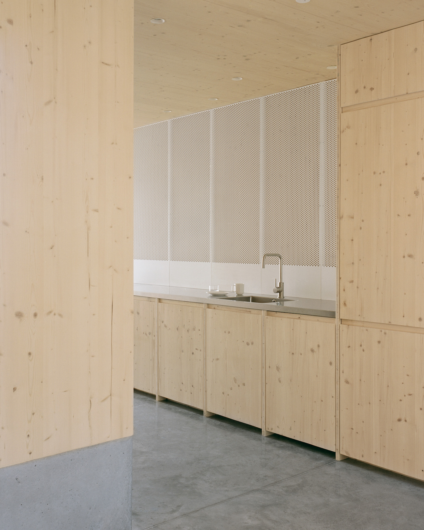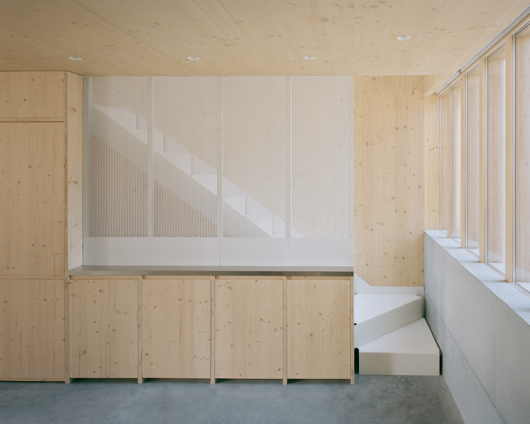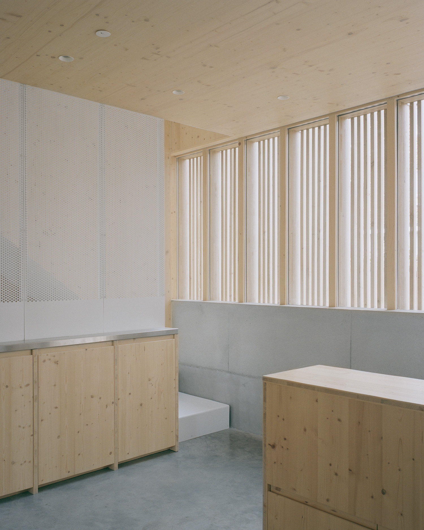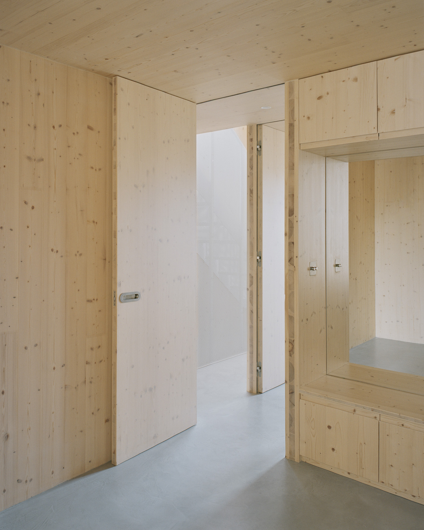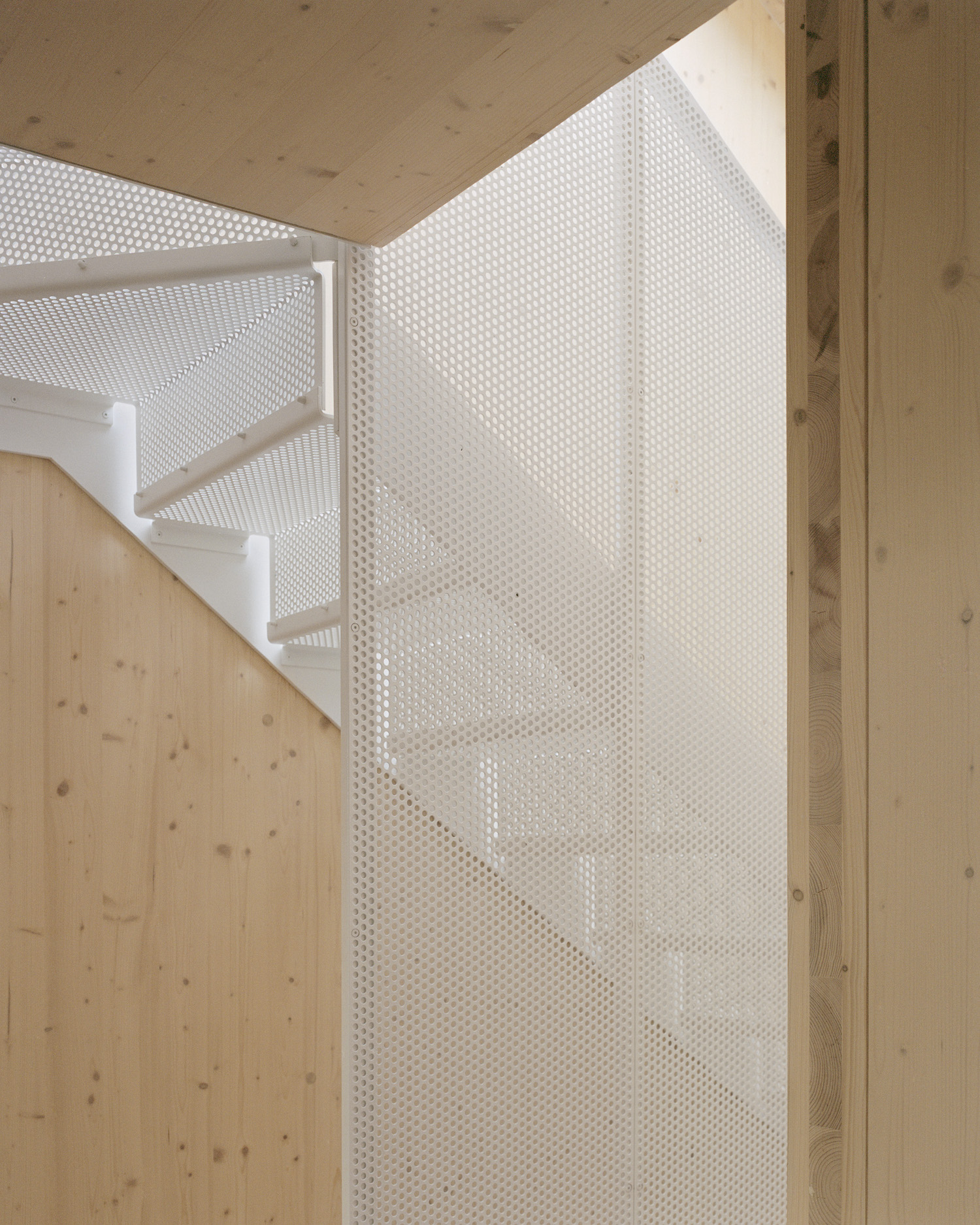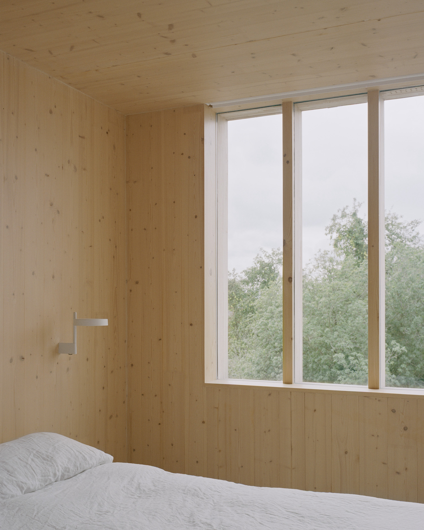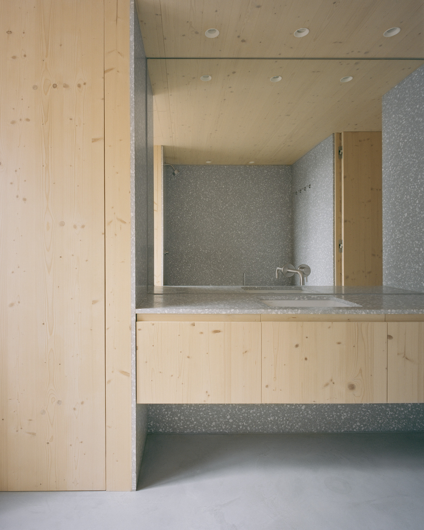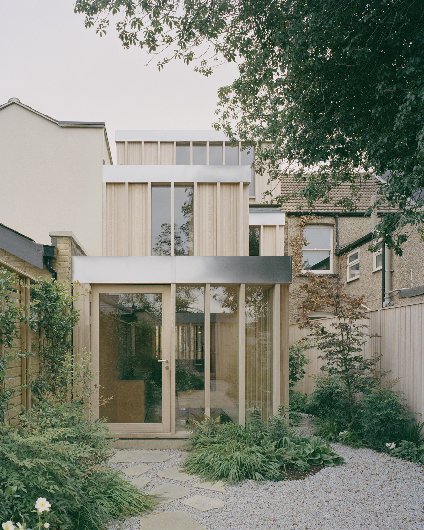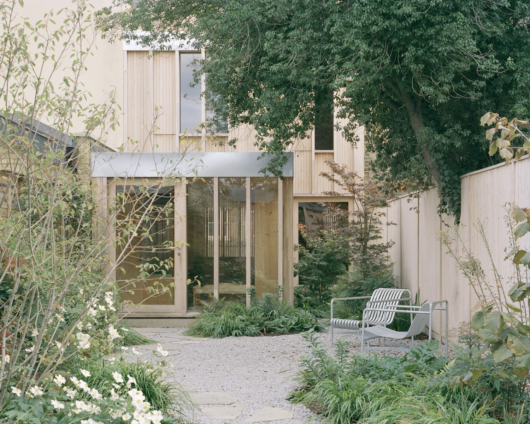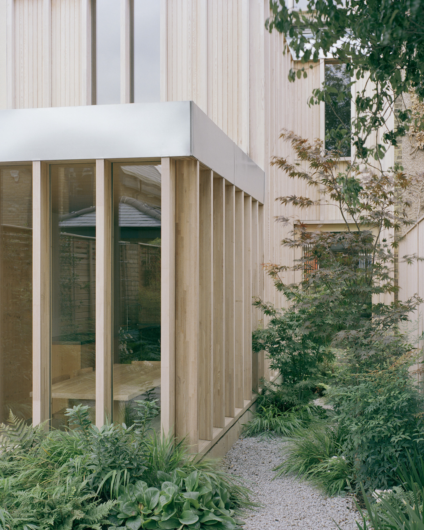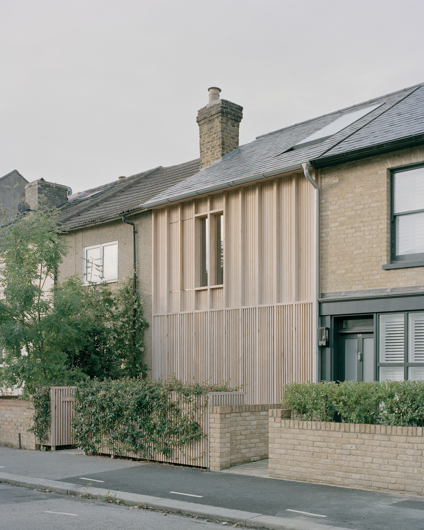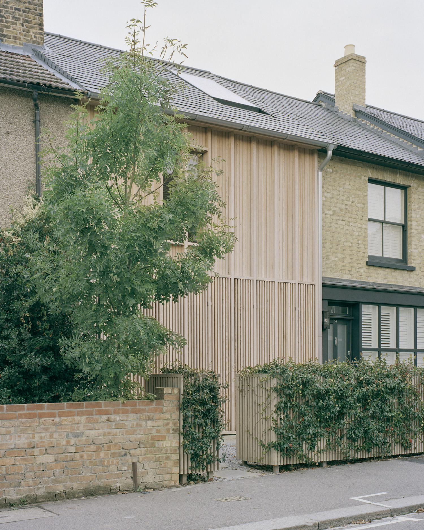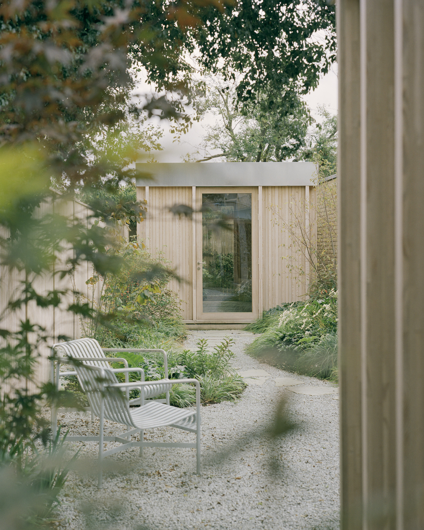Spruce House & Studio is a minimal residence located in London, United Kingdom, designed by ao–ft. This first completed project by the firm is a contemporary home and self-reliant design studio built with cross-laminated timber (CLT), located on a previously developed site. The project manifests the firm’s dedication to sustainable construction and fabrication techniques, resulting in a meticulously detailed home that enhances inhabitants’ wellbeing by incorporating natural materials and establishing a harmonious relationship with its verdant backyard. Sited in a conservation area that once housed a bustling village high street, the Spruce House finds itself amidst diverse residential structures, many of which have been repurposed from former retail spaces. Paying homage to the site’s historic roots, the firm has given the house a modern shop front-like look.
Ground floor glazing is segmented by vertical timber battens and mullions, creating a dynamic rhythm of pattern and texture across the façade, which allows tantalizing glimpses of the garden beyond. The Spruce House stands on the foundation of a 1960s infill, which suffered from significant structural and material deficiencies. With little to salvage from the former building, ao-ft embarked on a mission to design a house that minimized its carbon footprint at every stage of construction. After exploring various construction techniques, the firm settled on CLT for its excellent environmental performance and aesthetic appeal. The custom-milled prefabricated panels, which store 37 tonnes of carbon dioxide, were assembled on site in a swift five-day period, minimizing the need for additional materials like plaster or paint.
The design of the ground floor is intended to seamlessly integrate the indoor living spaces with the garden. The floorplan resonates with a classic Victorian terrace house layout. Visitors enter an open-plan living area, stepping down from the street level into a sun-drenched space bordered by cast concrete window seats and floor-to-ceiling glazing. This strategic design choice, lowering the ground floor half a meter, aligns the inside occupants with the garden beds, creating a voluminous feel for the living space. The area features custom-built joinery, effectively concealing a media unit and an under-stair toilet, and connects to a sleek stainless-steel kitchen and dining area. The interior design of the house reflects ao-ft’s affinity for understated elegance, capitalizing on the use of light, verticality, and layering. Raw structural materials such as timber, stainless steel, polished concrete, and white perforated steel are thoughtfully placed to refract light and create an ever-changing play of shadows, lending the house a dynamic texture and pattern.
The staircase, a kit-parts construct that can be assembled and disassembled, serves as the home’s central spine. Its 24 interlocking treads allow light and air to permeate through from the large overhead skylight. The steel used was laser cut and robotically folded with precision, test-installed and then powder coated off-site before final placement. The home’s first floor houses two bedrooms and a family bathroom, while the third bedroom, with an ensuite bathroom, occupies the second story. Each bedroom features operable solid spruce panels that invite natural light and views, adding a playful element to both the interiors and exterior façade.
Photography by Rory Gardiner
