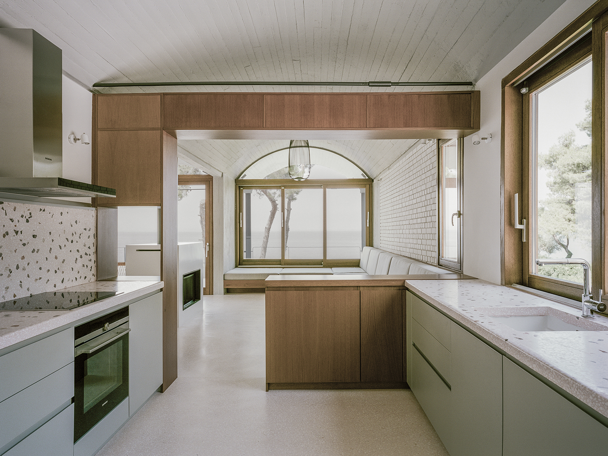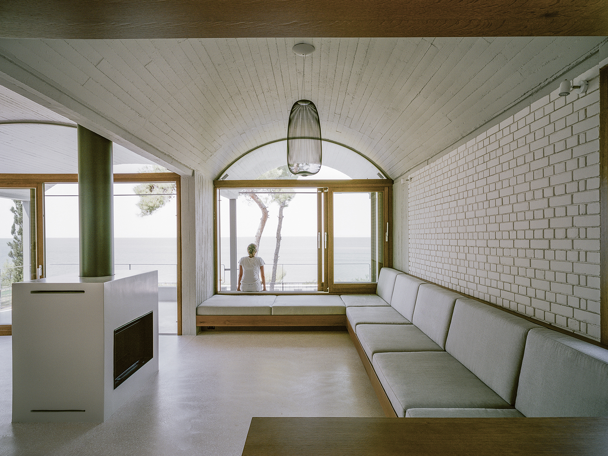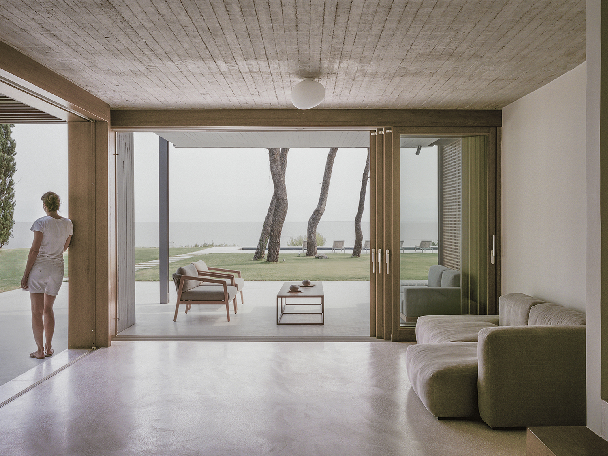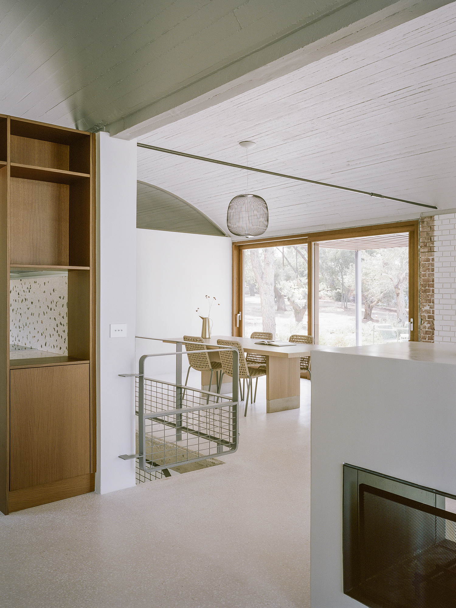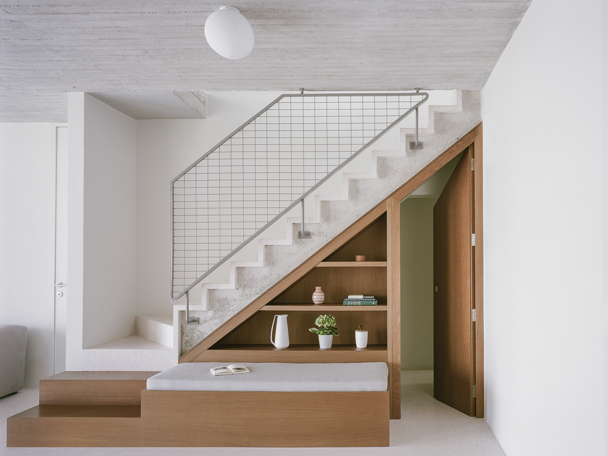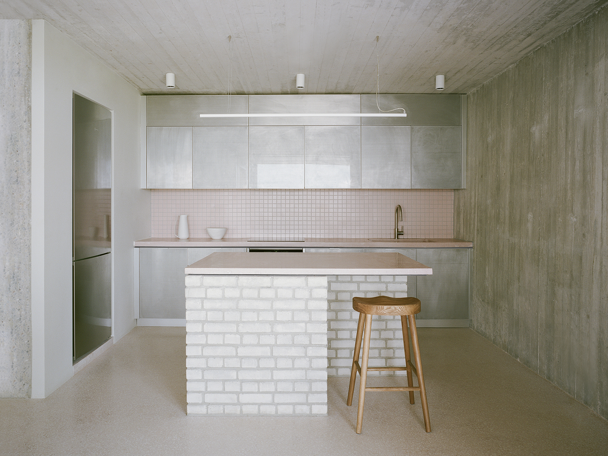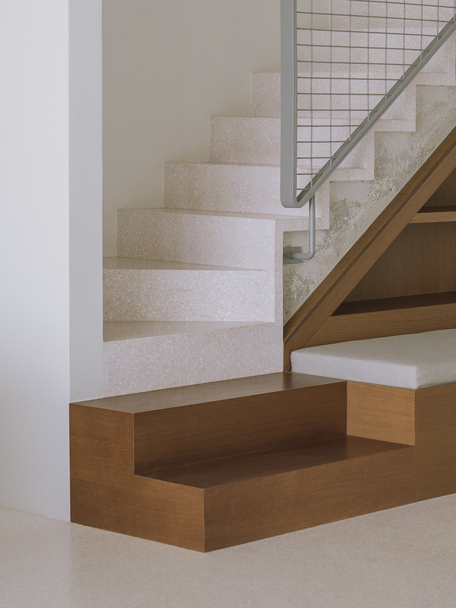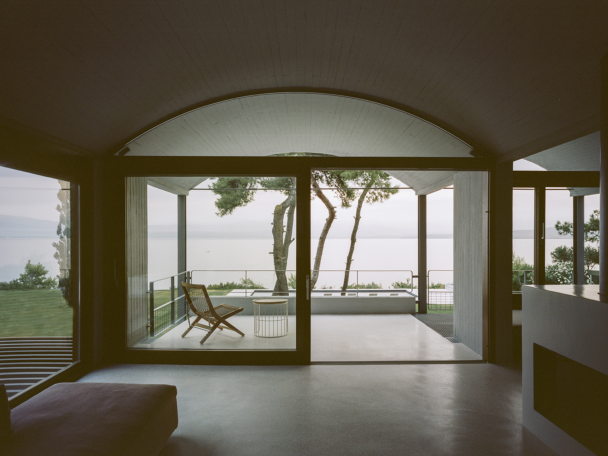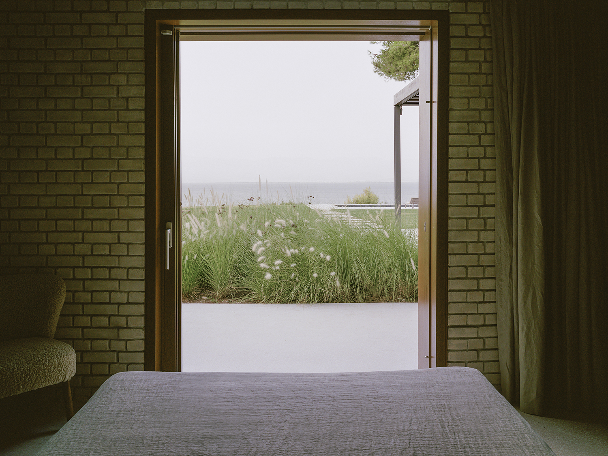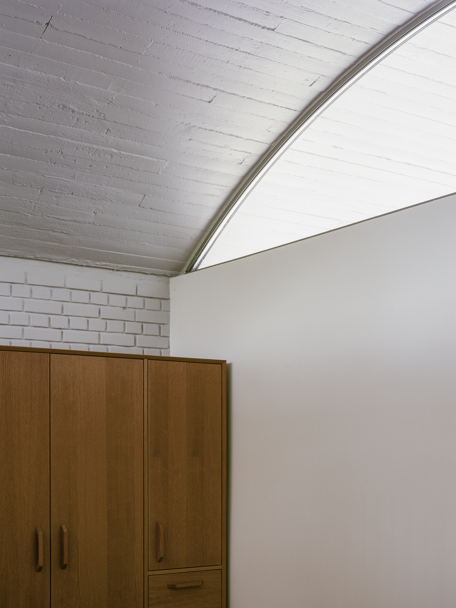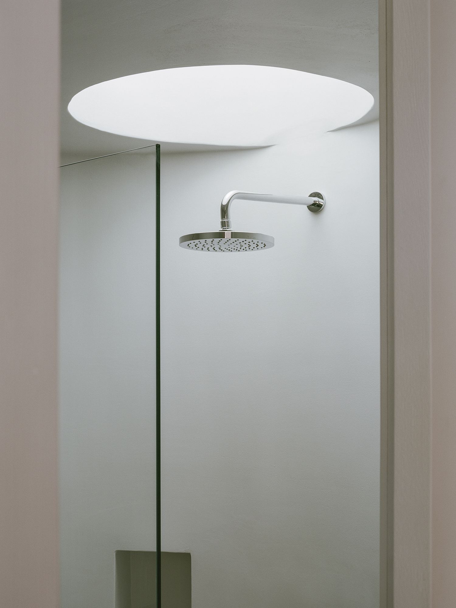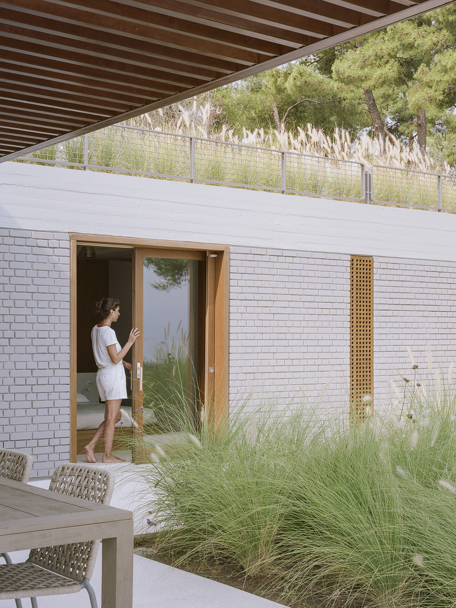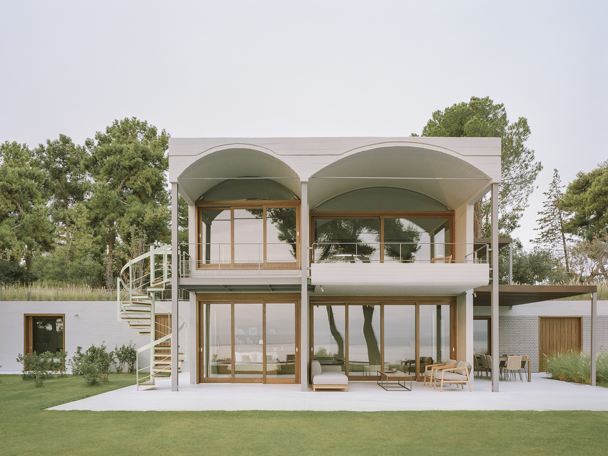St. Minas House is a minimal home located in Xirovrisi, Greece, designed by Neiheiser Argyros. The project is a unique summer house with panoramic views of the surrounding countryside was built on a stunning position with a view of the Euboean Sea using a combination of unfinished and refined materials. The primary living areas are facing the sea thanks to two substantial shallow concrete arches. A one-story bar with more private bedroom spaces is hidden into the existing slope of the landscape, crossing perpendicular to this main axis. From the approach road, the home vanishes into the olive orchards and wild pine forest, but it expands over two levels to take in the full scope of the seaside views. A multi-level network of outdoor living areas is created by the large terraces that surround the house. The site’s original building, created in the 1970s by Greek architect Nikos Hadjimichalis, has undergone substantial renovation, reconfiguration, and extension.
The diversity of the location, including the forest, grove, lawn, meadow, and sea, is honored by making significant new openings in the old structure and expanding outdoor space in all directions. The original home was originally solely directed towards the sea. Many of the original modernist details have been updated and replicated, and some fun new additions have also been added. The house purposefully blurs the lines between old and new while also paying little respect to the original structure; at times it shows the scars left by the alterations and incisions while at other times it combines new with old, fusing the past and present. Exposed brick, wood windows, handcrafted terrazzo floors, perforated aluminum cabinets, and built-in upholstered furniture all compliment the exposed concrete of the structural walls and ceiling.
Photography by Lorenzo Zandri
