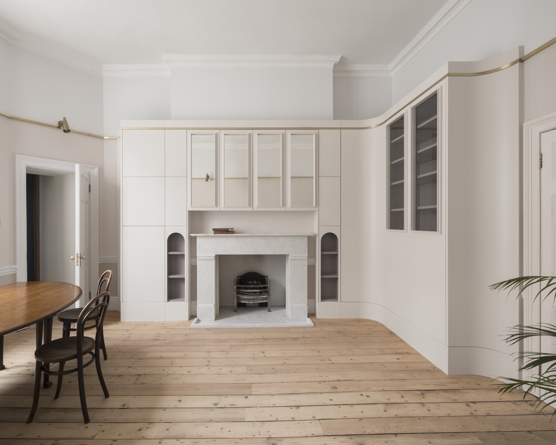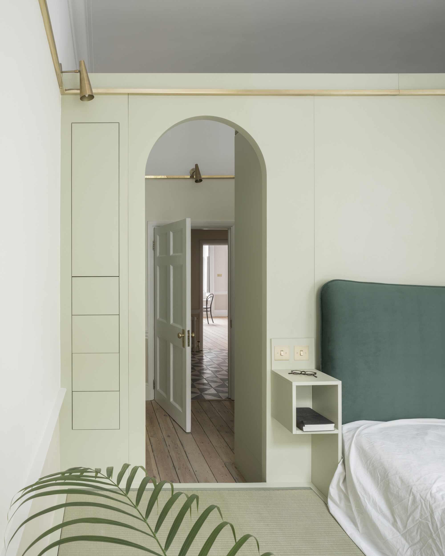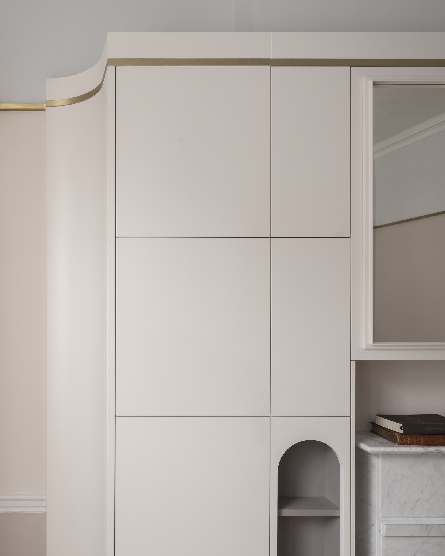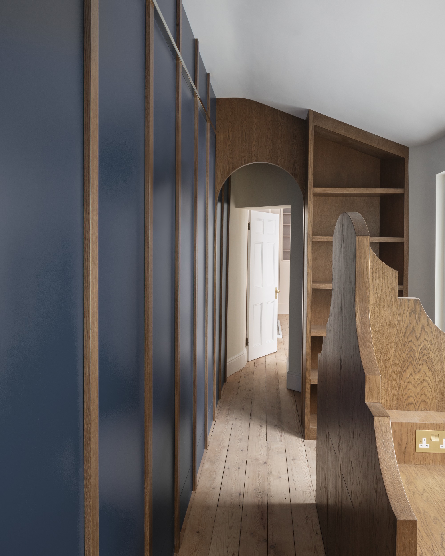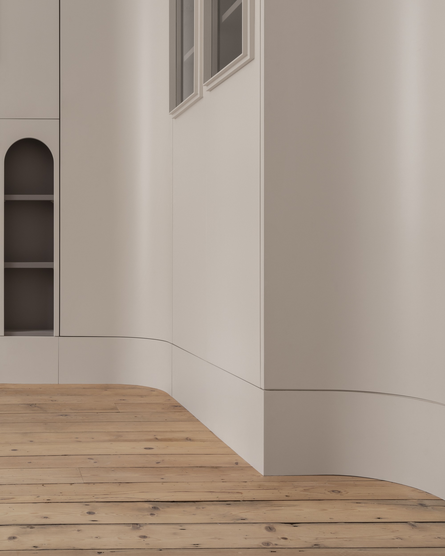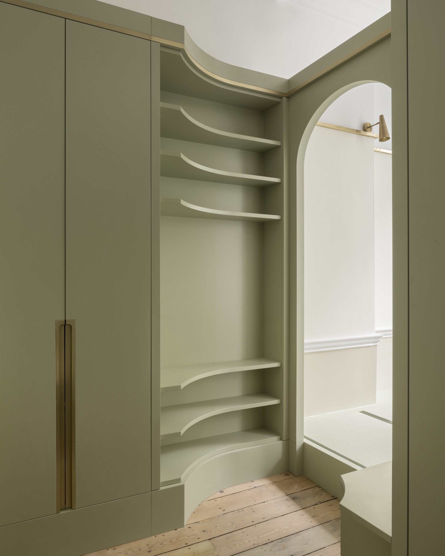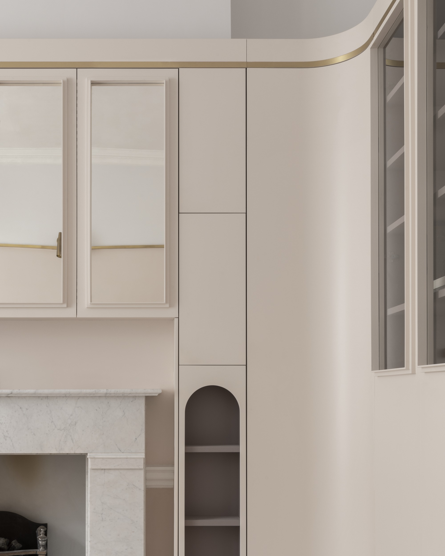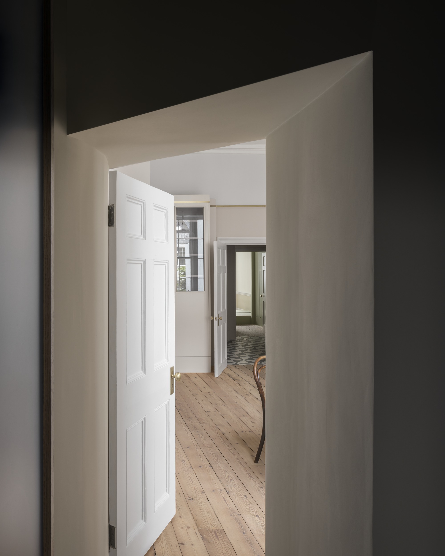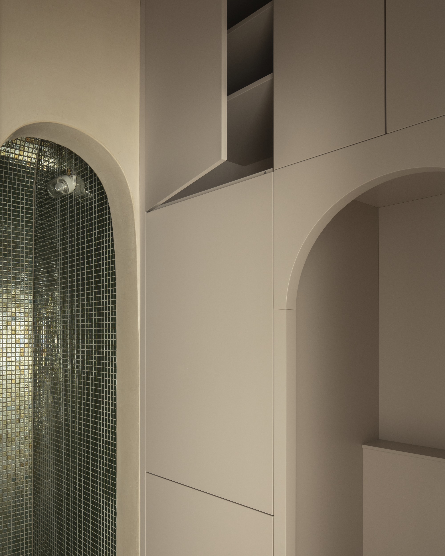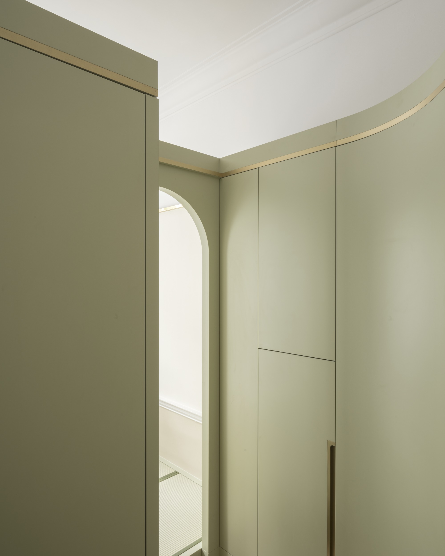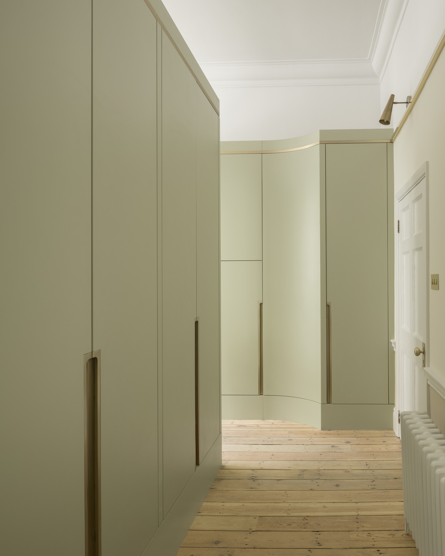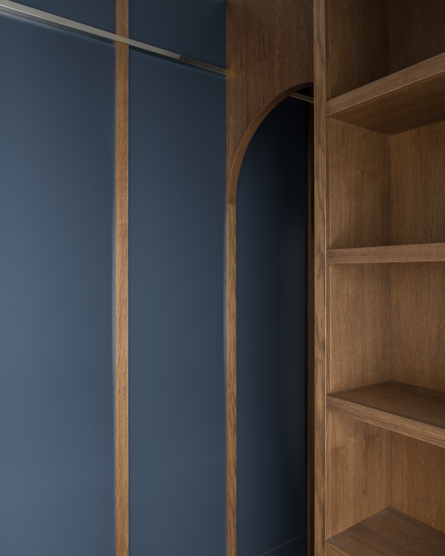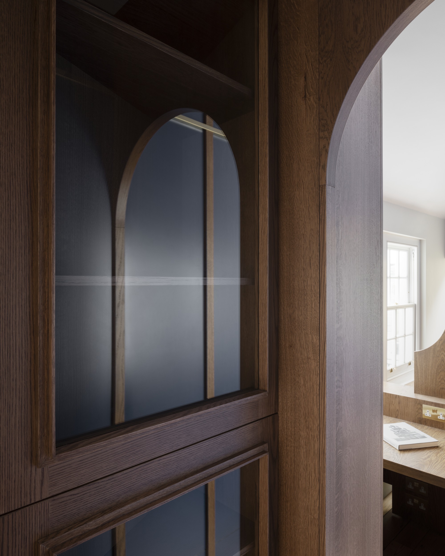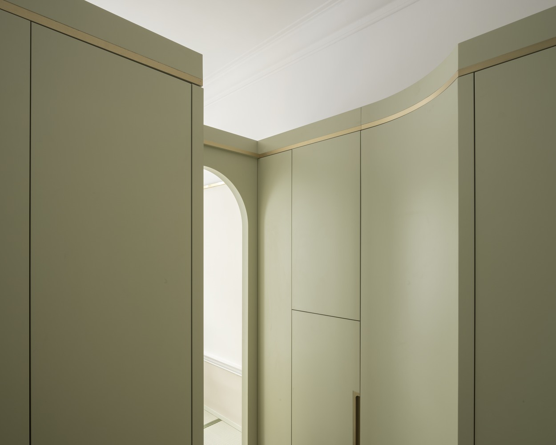Upper Wimpole Marylebone is a minimal apartment located in London, United Kingdom, designed by Jonathan Tuckey Design. The outline brief was to generally rethink and refurbish the apartment. Primarily they expressed a need to evaluate the layout, storage and decoration. Sound attenuation in certain parts of the property was also problematic. The transformation of the property was based around linking a new series of vibrant spaces through a family of joinery objects. These ‘objects’ serve as a direct response to the clients’ brief to create a large amount of storage, concealing the untidiness of everyday life.
The design of the joinery pieces came from the synthesis of a number of disparate, yet linked ideas. There was an objective to create a joinery which referenced a regency style, the period the property was built in. However, the aim was to achieve this as a modern interpretation with a subtly as not to be pastiche. The cascade of curves on these pieces were arranged in such a fashion as to link views sequentially through the apartment. Two works by Stefano di Giovanni are also important to understanding the project. These helped conceptualize the joinery pieces as an internal architecture, housed with in the larger volume of the building. They were designed with the ambition of being able subdivide spaces but also create a relationship with the vertical proportions of the rooms.
Photography by Ståle Eriksen
