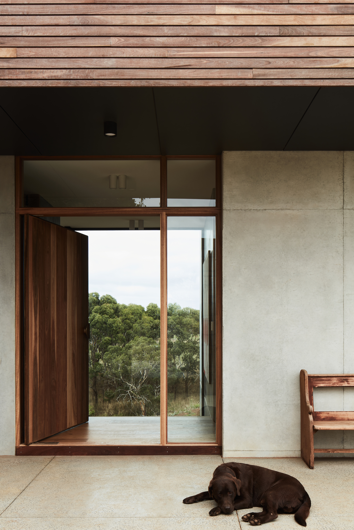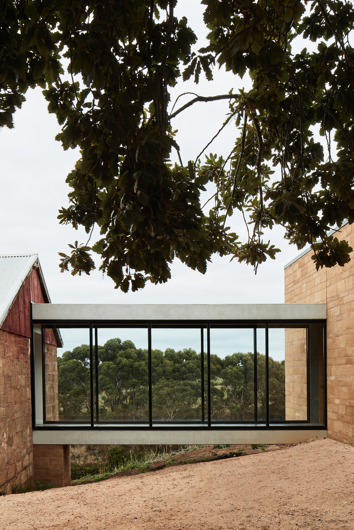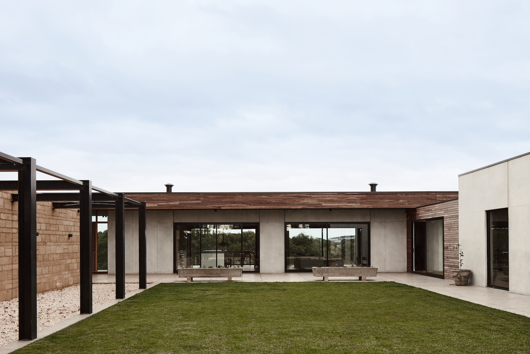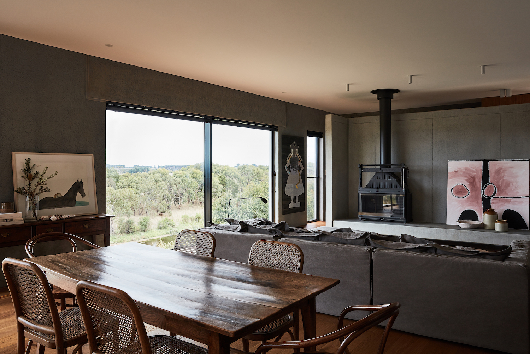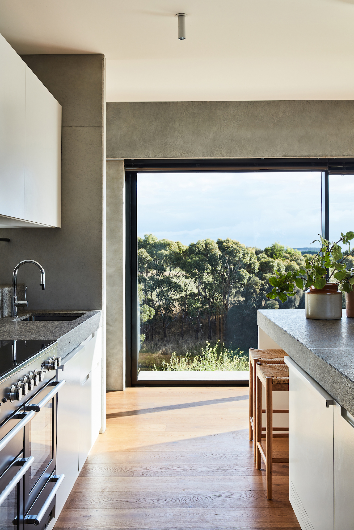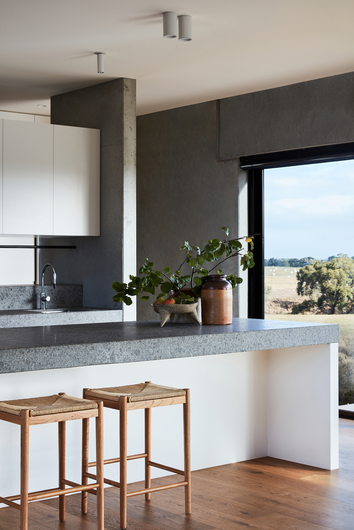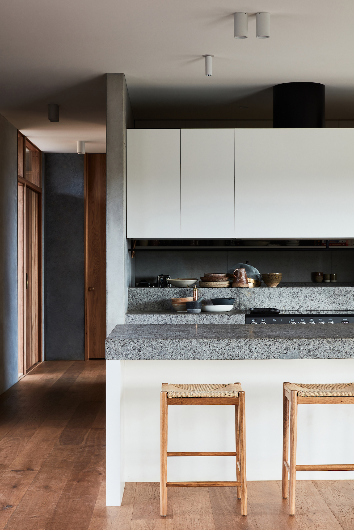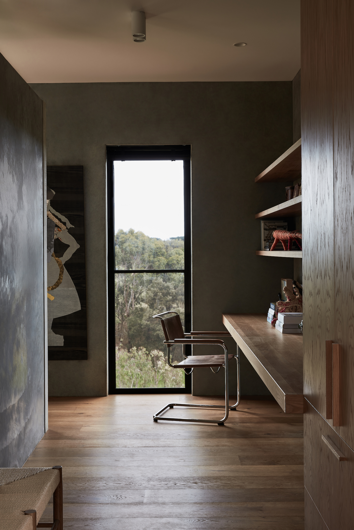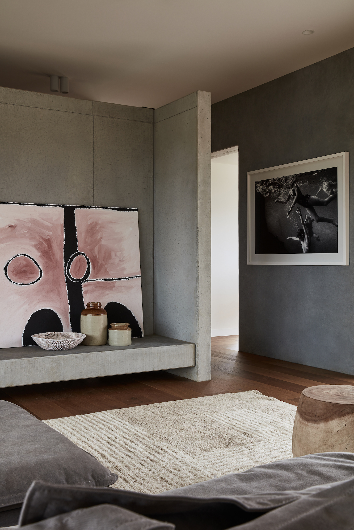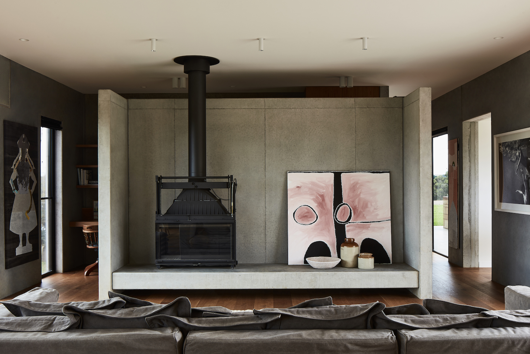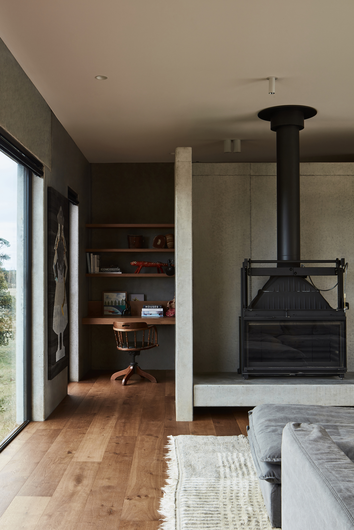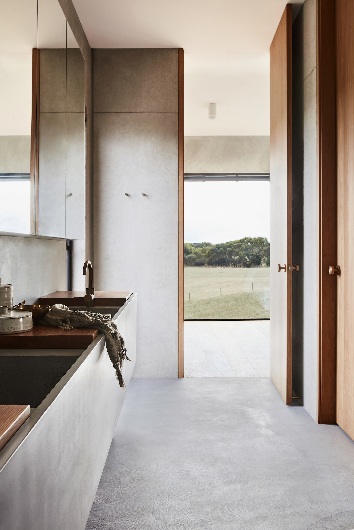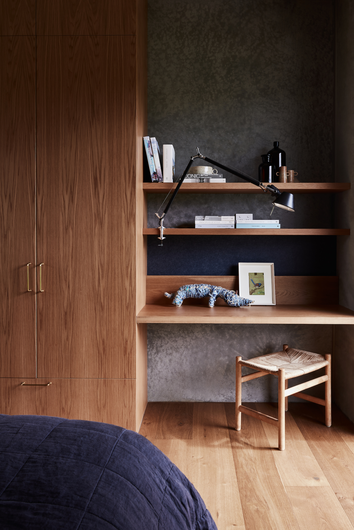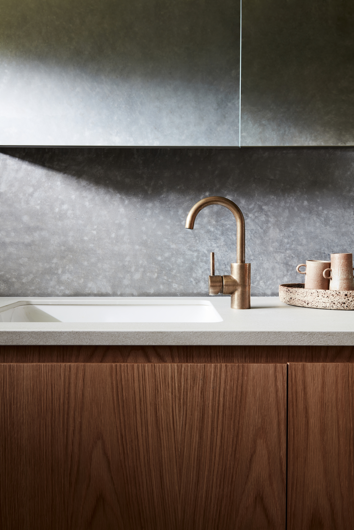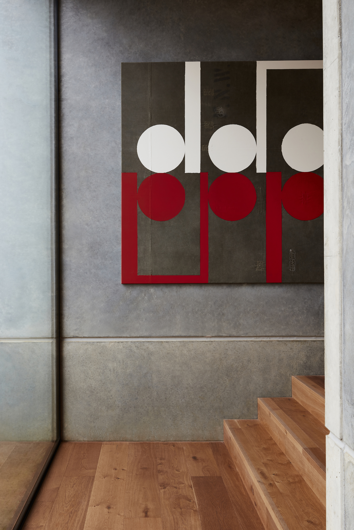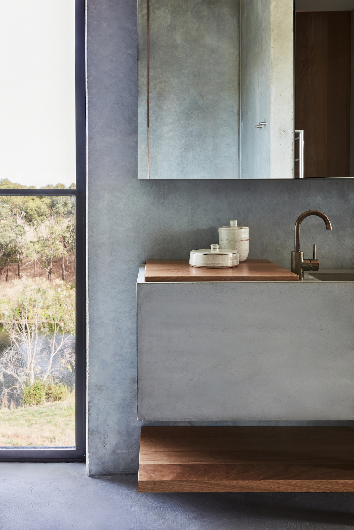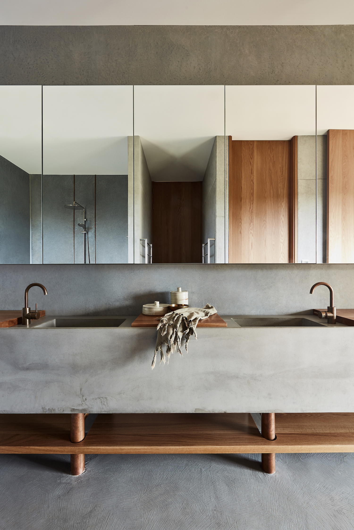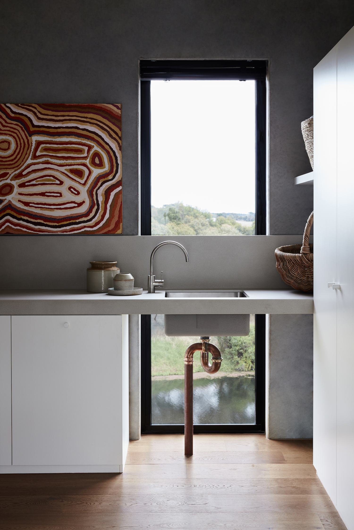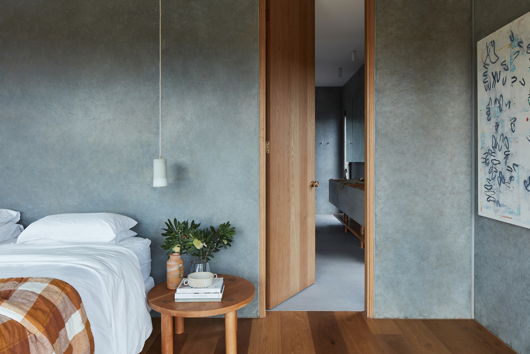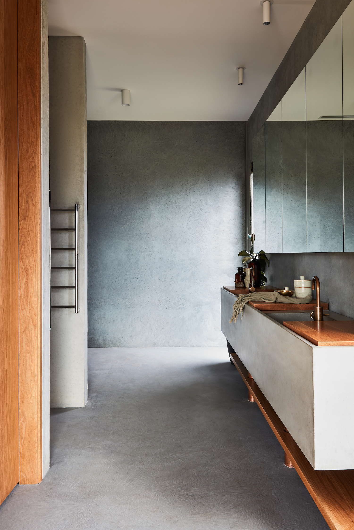Victoria House is a minimal residence located in rural Victoria, Australia, designed by Pipkorn Kilpatrick. The backdrop for this concrete and sandstone house in rural Victoria was rather stunning, looking out over rolling hills and a winding river. When the studio joined the project, Pickering Design had already completed the architectural shell, but assistance was required to tie the interiors into the surroundings and the existing sandstone stables. The clients knew exactly what they wanted: a farmhouse that was functional and simple, but still had an elegant yet industrial character with high-quality craftsmanship throughout. Every room has to have a view and a direct link to the nearby farm, animals, and river.
Practicality was achieved from a layout perspective by having a separate kids and guests zone so that the main wing, which includes the open plan kitchen/living/dining area as well as the master bedroom, ensuite, laundry, and powder room, can become much smaller and more contained when the kids are away. A floor-to-ceiling glass corridor connects the main house to the former stables, and the mud room at the front door makes it possible to leave the farm behind. The well-equipped kitchen, which has a sizable pantry and hidden appliance storage, enables cooking for a large group because there is space for everything, including scraps for the chickens and dogs and plenty of wine storage.
Anyone in the pantry won’t feel cut off from the main entertainment activity because to the open connection between the pantry and kitchen, which adds to the space’s openness and inclusiveness. By using concrete tilt panels for the walls and large timber boards on the floors to offer warmth, the finishing palette was kept simple and substantial to achieve the raw industrial feel. Full-height internal timber doors that complement the walls and highlight the vistas were used to make everything feel simple and sturdy. Plasterboard was only used on the ceilings, and everything was designed to feel sturdy and uncomplicated.
Full height interior timber doors complemented the walls and emphasized the vistas. Custom brass and copper faucets with exposed waste traps and pipes (made possible by the plumber’s know-how) add to the industrial beauty of the space when set against the concrete walls. The warmness of the wood combined with the white joinery in the kitchen, which is anchored in the industrial context by solid granite benches framed by concrete blades, keep the industrial color scheme fresh. Every window frames a diverse view, from the crowns of Eucalypt trees, the river, undulating farmland, and the established deciduous trees that encircled a previous house to the east. The palette serves as the ideal backdrop for the client’s outstanding art collection. With exposed concrete walls, timber paneled eaves, and a bridge leading to the children’s wing, the exterior palette reflects what is going on inside.
The South Eastern wall of the main house is made of sandstone that was taken from the neighborhood, connecting in with and giving homage to the existing stables. The usage of external materials is then balanced and blended as the sandstone wall curves around to create a morning courtyard facing the children’s wing to the east. Another outdoor entertaining area with a working fire and rotisserie is then formed by the remnants of an original fireplace to the north, which is situated such that it can be seen from most rooms in the new house. This beautiful home, which is both practical and functional and is also full of unadulterated beauty both inside and out, has so many wonderful features to be enjoyed.
Photography by Chris McConville
