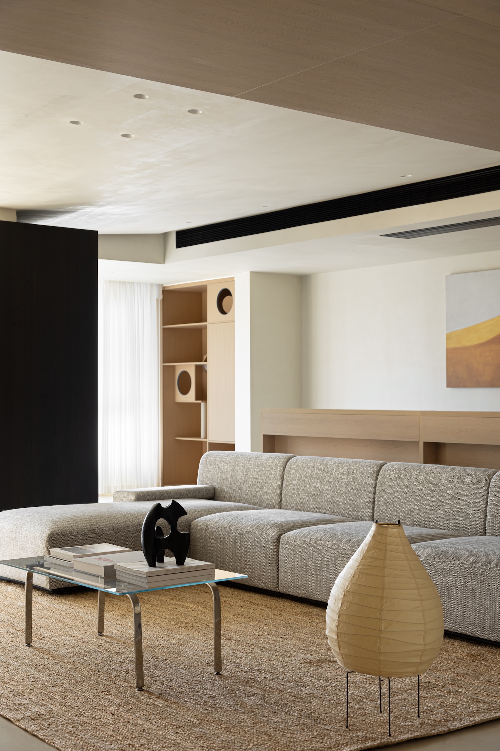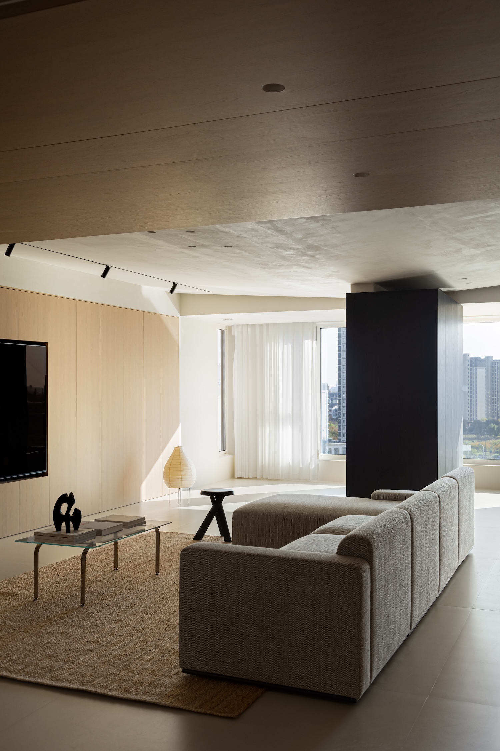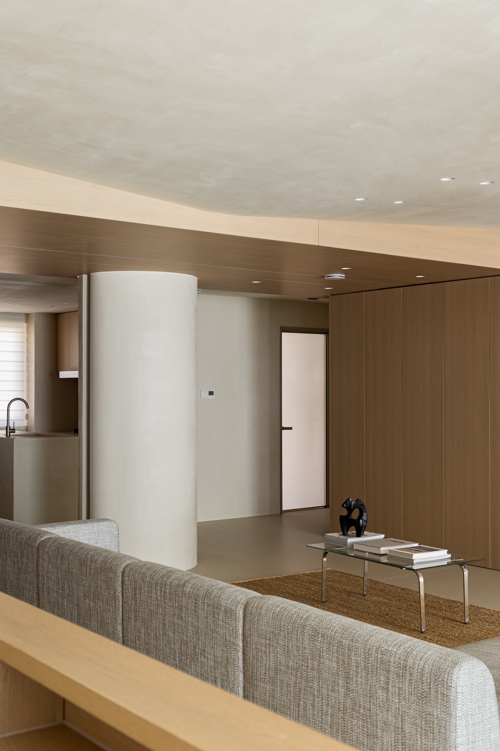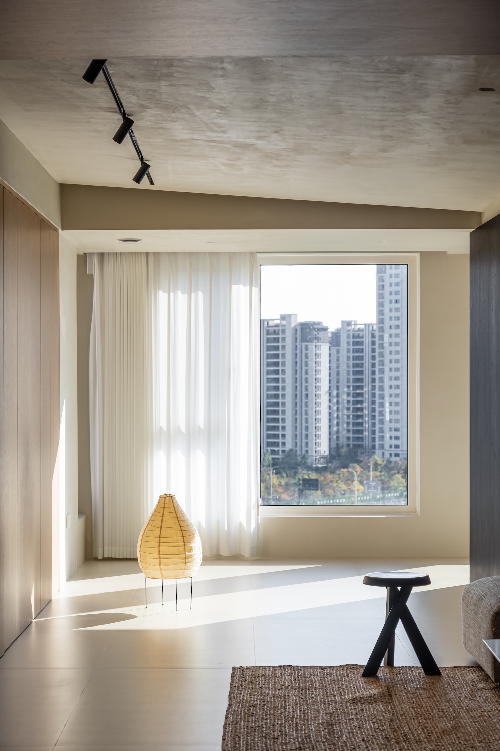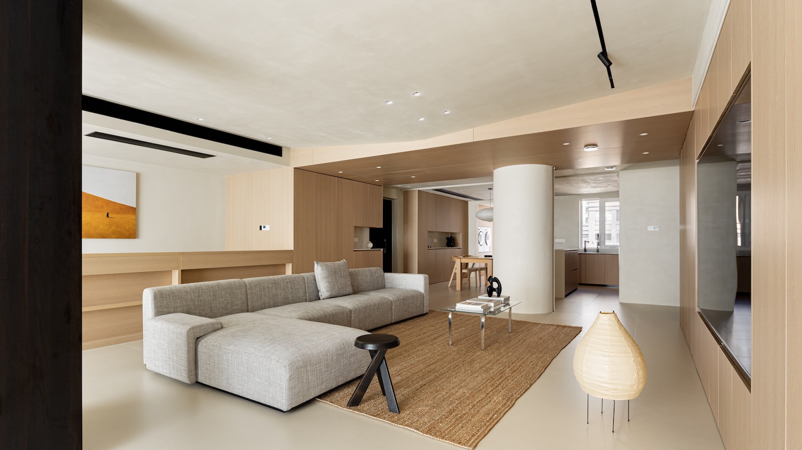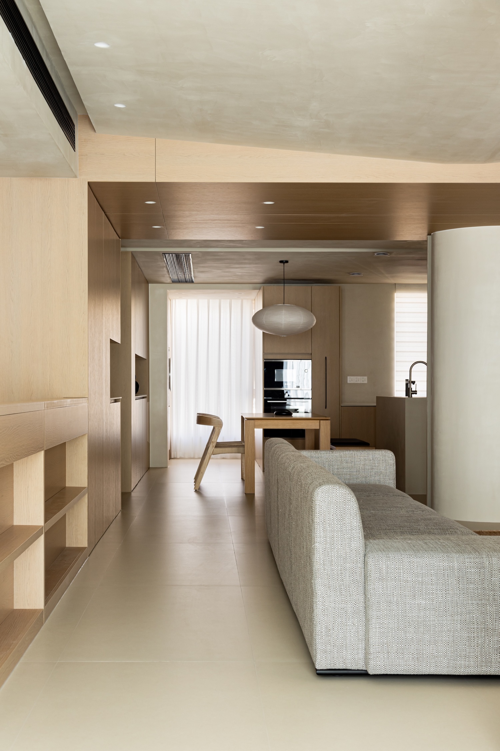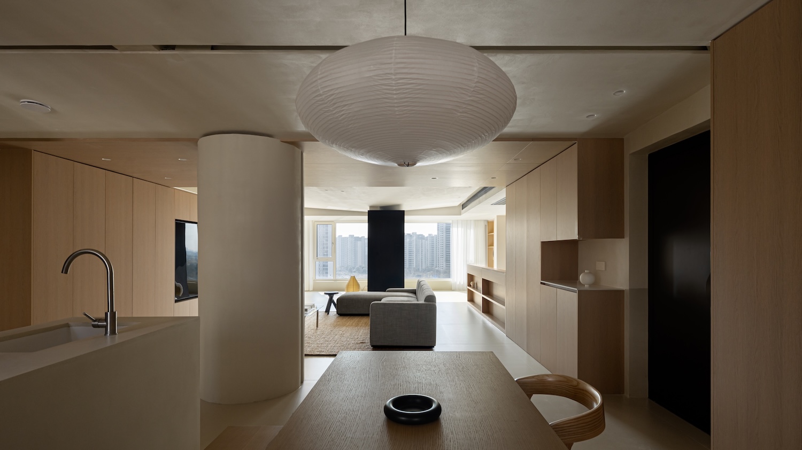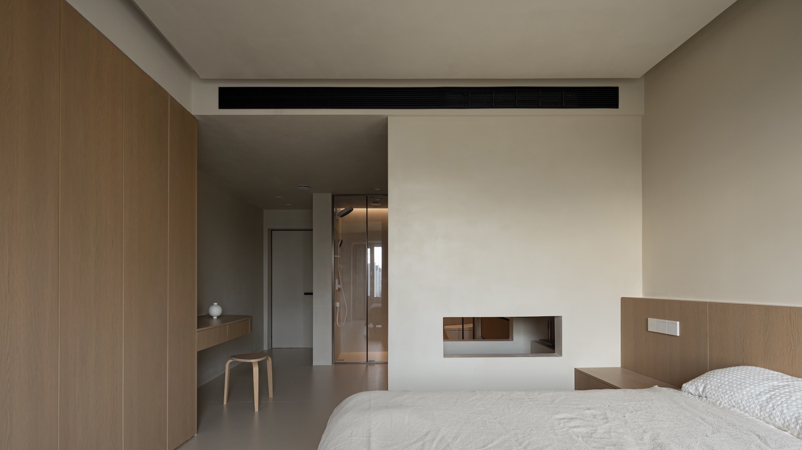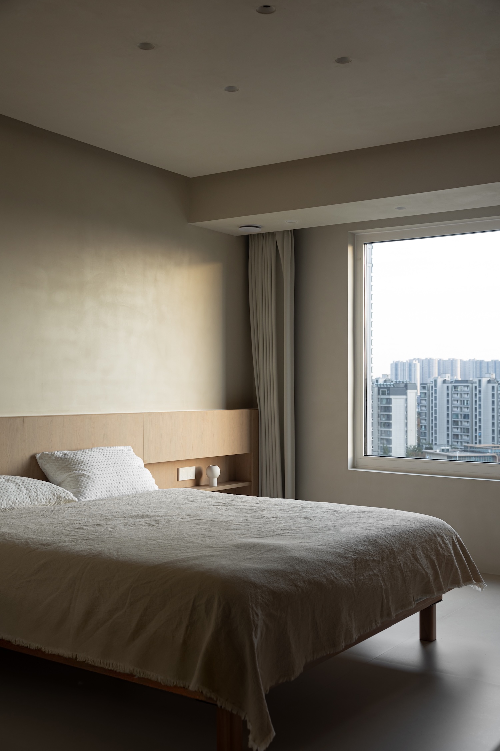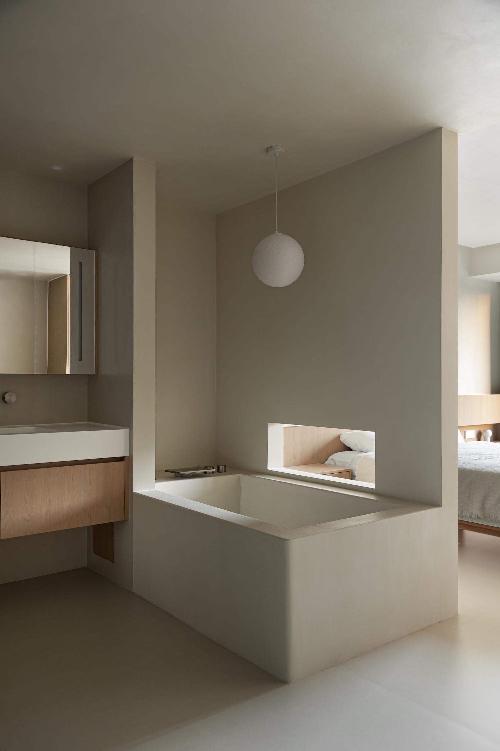Warm Habitat is a minimal apartment located in Changzhou, China, designed by DONGJIDESIGN. In the heart of the Jiahong Skyline, a sloping roof sweeps through a newlywed couple’s apartment like a protective wing, sheltering not just two humans but their feline companions as well. This architectural gesture transforms what could have been a conventional structural necessity into a poetic statement about the nature of habitat – a theme that resonates throughout the entire space.
The design’s most striking intervention is its treatment of the ceiling plane, where the architects have deliberately minimized the visual impact of load-bearing beams while maximizing height. This decision creates a dynamic spatial hierarchy that draws inspiration from avian architecture, turning the geometric necessity of a roof into a metaphorical embrace. The sofa anchors this living space, its placement carefully considered to define zones without creating barriers.
Behind the sofa, a custom desk creates a transitional moment that speaks to contemporary living patterns, where work and home life increasingly interweave. This furniture piece serves as both a functional workstation and a spatial divider, maintaining visual connection while establishing subtle boundaries. Its alignment with surrounding cabinetry demonstrates an almost musical rhythm to the space’s horizontal planes, creating what the designers call an “extreme minimalist” composition.
The reduction from three bedrooms to two represents a bold prioritization of spatial quality over conventional real estate metrics. This decision allows light and air to flow more freely through the public spaces, reflecting a contemporary understanding of domestic life where the quality of shared space takes precedence over compartmentalization. The open kitchen further reinforces this philosophy, its boundaries dissolved to create a fluid relationship with the dining and living areas.
In the practical considerations of daily life, the north balcony houses laundry functions with discrete elegance, embodying the Japanese concept of utility spaces that serve without imposing. Each zone of the apartment performs its role with quiet efficiency, demonstrating how minimalism, when thoughtfully applied, can enhance rather than restrict daily life.
The material palette throughout remains restrained yet warm, creating a backdrop that feels both contemporary and timeless. Natural light plays across surfaces, emphasizing the spatial flow while creating constantly shifting patterns that bring life to the minimalist composition. This interplay of light and architecture transforms throughout the day, ensuring the space never feels static despite its careful organization.
